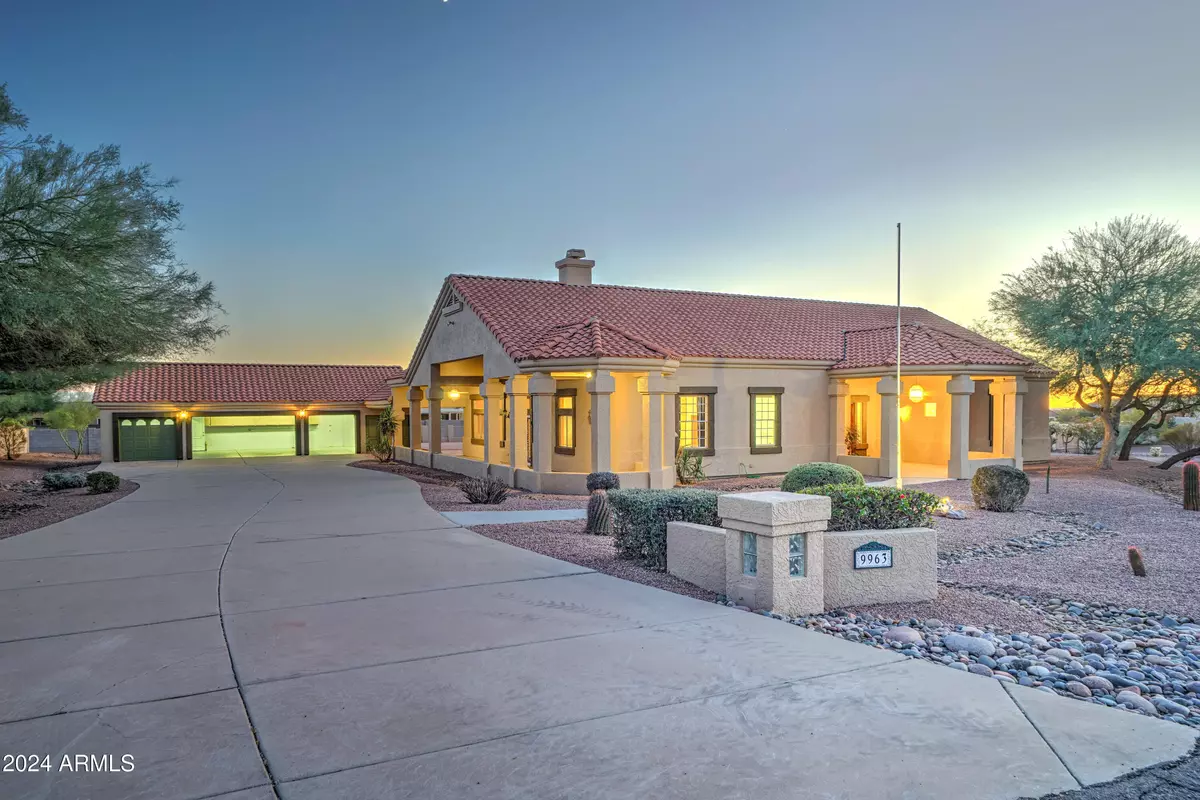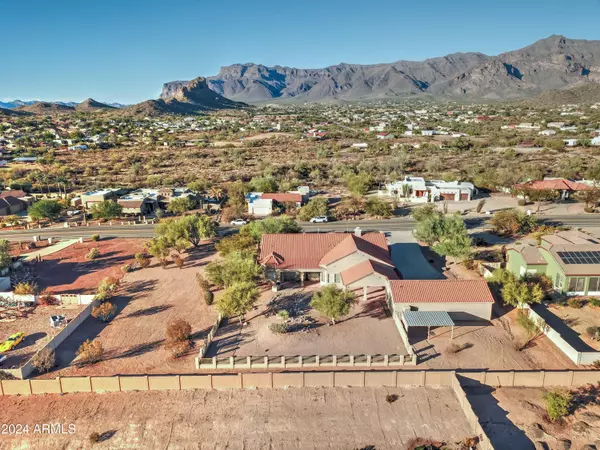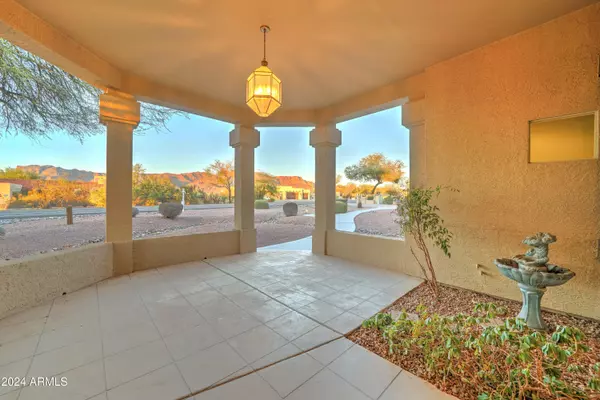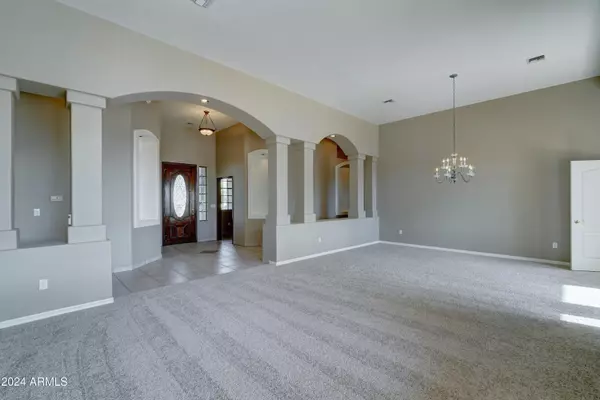$800,000
$810,000
1.2%For more information regarding the value of a property, please contact us for a free consultation.
3 Beds
2.5 Baths
3,098 SqFt
SOLD DATE : 02/07/2025
Key Details
Sold Price $800,000
Property Type Single Family Home
Sub Type Single Family Residence
Listing Status Sold
Purchase Type For Sale
Square Footage 3,098 sqft
Price per Sqft $258
Subdivision Mesa Del Oro Estates Unit Iii
MLS Listing ID 6782018
Sold Date 02/07/25
Bedrooms 3
HOA Y/N No
Year Built 1996
Annual Tax Amount $5,588
Tax Year 2023
Lot Size 0.999 Acres
Acres 1.0
Property Sub-Type Single Family Residence
Property Description
Looking for a golden nugget in Gold Canyon? New flooring & freshly painted interior & exterior. This custom 3100 sq ft home situated on a 1-acre lot featuring 3 bedrooms, 2.5 baths, large office and much, much more. The split primary suite is expansive & offers spa like bathroom, 2 walk-in closets, separate shower and jetted tub. Amazing kitchen with breakfast nook opens to the family room and access to the wrap around patio that encompasses amazing views of the Superstition Mountains. Multiple Living areas both inside and outside give the perfect space for entertaining family and friends. Detached 4 car garage (1200+sq ft) is just what the car enthusiast needs. The fenced 1-acre lot is all usable with great space for a RV garage/workshop or casita. Tile is being installed in Master Bath
Location
State AZ
County Pinal
Community Mesa Del Oro Estates Unit Iii
Area Pinal
Direction East on US 60 to Kings Ranch Road. Left on Kings Ranch to Sleepy Hollow. Right on Sleepy Hollow to home on right.
Rooms
Other Rooms Library-Blt-in Bkcse, Separate Workshop, Family Room
Master Bedroom Split
Den/Bedroom Plus 5
Separate Den/Office Y
Interior
Interior Features High Speed Internet, Granite Counters, Double Vanity, Eat-in Kitchen, 9+ Flat Ceilings, No Interior Steps, Kitchen Island, Pantry, Full Bth Master Bdrm, Separate Shwr & Tub
Heating Electric
Cooling Central Air, Ceiling Fan(s)
Flooring Carpet, Tile
Fireplaces Type 1 Fireplace, Family Room
Fireplace Yes
Window Features Dual Pane
SPA None
Exterior
Exterior Feature Storage, Built-in Barbecue
Parking Features RV Access/Parking, Garage Door Opener, Attch'd Gar Cabinets, Detached
Garage Spaces 4.0
Garage Description 4.0
Fence Block, Wrought Iron
Pool None
Utilities Available SRP
View Mountain(s)
Roof Type Tile
Porch Covered Patio(s)
Total Parking Spaces 4
Private Pool No
Building
Lot Description Desert Back, Desert Front
Story 1
Builder Name Debow
Sewer Septic in & Cnctd
Water Pvt Water Company
Structure Type Storage,Built-in Barbecue
New Construction No
Schools
Elementary Schools Peralta Trail Elementary School
Middle Schools Cactus Canyon Junior High
High Schools Apache Junction High School
School District Apache Junction Unified District
Others
HOA Fee Include No Fees
Senior Community No
Tax ID 104-60-145
Ownership Fee Simple
Acceptable Financing Cash, Conventional, VA Loan
Horse Property Y
Disclosures Seller Discl Avail
Possession By Agreement
Listing Terms Cash, Conventional, VA Loan
Financing Cash
Read Less Info
Want to know what your home might be worth? Contact us for a FREE valuation!

Our team is ready to help you sell your home for the highest possible price ASAP

Copyright 2025 Arizona Regional Multiple Listing Service, Inc. All rights reserved.
Bought with Lori Blank & Associates, LLC
GET MORE INFORMATION

REALTOR®






