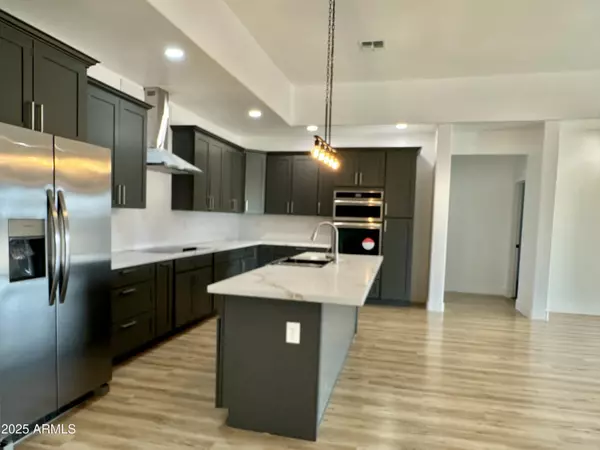$540,000
$540,000
For more information regarding the value of a property, please contact us for a free consultation.
4 Beds
3 Baths
2,368 SqFt
SOLD DATE : 09/22/2025
Key Details
Sold Price $540,000
Property Type Single Family Home
Sub Type Single Family Residence
Listing Status Sold
Purchase Type For Sale
Square Footage 2,368 sqft
Price per Sqft $228
MLS Listing ID 6813948
Sold Date 09/22/25
Bedrooms 4
HOA Y/N No
Year Built 2025
Tax Year 2024
Lot Size 1.093 Acres
Acres 1.09
Property Sub-Type Single Family Residence
Source Arizona Regional Multiple Listing Service (ARMLS)
Property Description
Gorgeous Custom New Home Build, Horse Property on Acre Lot. NO HOA EVER. FREE Home Warranty. Foyer entry to Kitchen and Great Room. Features Gourmet Kitchen, All wood cabinets Frigidaire Appliances, Double door Refrigerator, Smooth Top Stove, Double ovens, Farmers deep stainless sink, Pantry space, Quartz Counter tops throughout. Kitchen Island Pendant Lighting, Recess Lights in Kitchen and Great Room Beautiful Ceiling Fan with Lighting. Vinyl throughout. Carpet in Bedrooms, Ceiling Fans with Lighting. Two Master Bedrooms First Master features Recess Lights. Separate Quartz Tops Vanities, Shower Tile Backsplash, Huge Walkin Closet. 2nd Master features Quartz Vanity Countertop, Shower Backsplash. Walkin Closet, Full Hallway Bath, Quartz Vanity.TV Security Camera. Enjoy Country Living!
Location
State AZ
County Maricopa
Community .
Area Maricopa
Direction Do Not use GPS: Please follow this Directions. I-10 FWY Exit on Jackrabbit Trail turn South go pass MC85 go South to Elliot, turn West to Airport Rd. turn south to Carver Rd Turn West to Property. First turn south to property,
Rooms
Master Bedroom Split
Den/Bedroom Plus 4
Separate Den/Office N
Interior
Interior Features Granite Counters, Double Vanity, Kitchen Island, Pantry, 2 Master Baths, 3/4 Bath Master Bdrm
Heating Electric
Cooling Central Air, Ceiling Fan(s)
Flooring Carpet, Vinyl
Window Features Solar Screens,Dual Pane
Appliance Electric Cooktop
SPA None
Exterior
Garage Spaces 2.0
Garage Description 2.0
Fence None
Utilities Available APS
Roof Type Composition
Porch Patio
Total Parking Spaces 2
Private Pool No
Building
Lot Description Dirt Back, Gravel/Stone Front
Story 1
Builder Name UNKNOWN
Sewer Septic Tank
Water Shared Well
New Construction No
Schools
Elementary Schools Rainbow Valley Elementary School
Middle Schools Rainbow Valley Elementary School
High Schools Estrella Foothills High School
School District Buckeye Union High School District
Others
HOA Fee Include No Fees
Senior Community No
Tax ID 400-51-020-K
Ownership Fee Simple
Acceptable Financing Cash, Conventional, FHA, VA Loan
Horse Property Y
Disclosures Agency Discl Req, Well Disclosure
Possession Close Of Escrow
Listing Terms Cash, Conventional, FHA, VA Loan
Financing Conventional
Read Less Info
Want to know what your home might be worth? Contact us for a FREE valuation!

Our team is ready to help you sell your home for the highest possible price ASAP

Copyright 2025 Arizona Regional Multiple Listing Service, Inc. All rights reserved.
Bought with EMG Real Estate
GET MORE INFORMATION

REALTOR®






