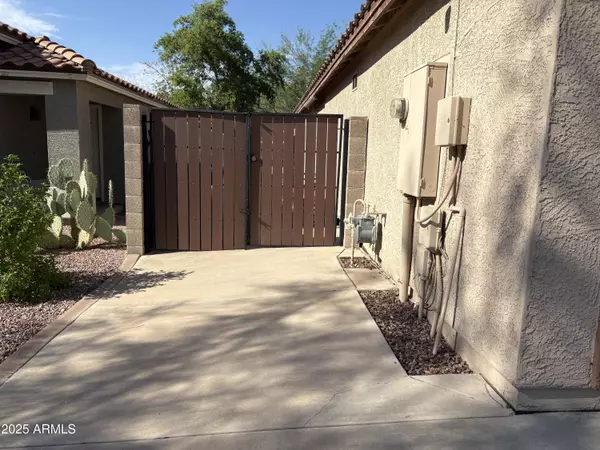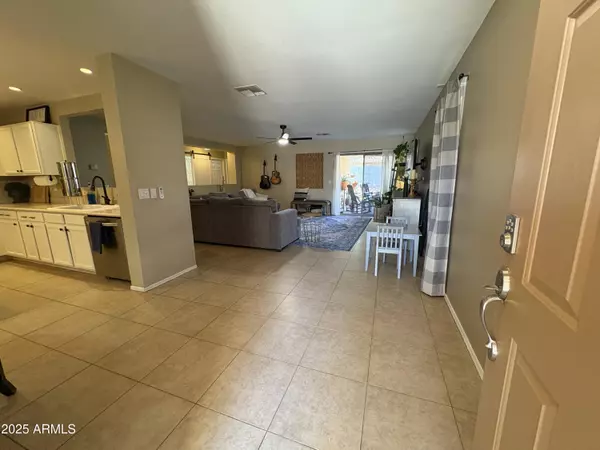$415,000
$443,900
6.5%For more information regarding the value of a property, please contact us for a free consultation.
3 Beds
2 Baths
1,572 SqFt
SOLD DATE : 10/20/2025
Key Details
Sold Price $415,000
Property Type Single Family Home
Sub Type Single Family Residence
Listing Status Sold
Purchase Type For Sale
Square Footage 1,572 sqft
Price per Sqft $263
Subdivision I-17 And Dynamite
MLS Listing ID 6914411
Sold Date 10/20/25
Bedrooms 3
HOA Fees $50/qua
HOA Y/N Yes
Year Built 2000
Annual Tax Amount $1,474
Tax Year 2024
Lot Size 5,499 Sqft
Acres 0.13
Property Sub-Type Single Family Residence
Source Arizona Regional Multiple Listing Service (ARMLS)
Property Description
Welcome to this beautifully appointed and updated home! 3 bedrooms PLUS A DEN with stylish barn doors - a perfect office or easily converted to a 4th bedroom - and 2 full bathrooms. Large eat-in kitchen with island and light solid surface countertops, pendant lighting, stainless appliances. Bathrooms have been tastefully updated - primary bathroom with new vanity and quartz countertop. 2 car garage plus paved access to RV gate with new all-weather slatting and room enough for all the toys! Enjoy the backyard with easy maintenance artificial turf and covered patio mister system. Storage shed on side yard.This wonderful neighborhood is surrounded by custom-built ranches on acre+ lots with horses, trails and rolling desert hills. A+ schools. This home shows like a Crate and Barrel catalog!
Location
State AZ
County Maricopa
Community I-17 And Dynamite
Area Maricopa
Direction South on frontage road on the west side of I-17 to Oberlin Way, then west to 30th Ln., north to Blue Sky, east to house on north side of street
Rooms
Other Rooms Great Room
Den/Bedroom Plus 4
Separate Den/Office Y
Interior
Interior Features Eat-in Kitchen, Kitchen Island, Full Bth Master Bdrm
Heating Natural Gas
Cooling Central Air, Ceiling Fan(s), Programmable Thmstat
Flooring Carpet, Tile
Fireplace No
Window Features Dual Pane
Appliance Built-In Electric Oven
SPA None
Exterior
Exterior Feature Misting System
Parking Features RV Access/Parking, RV Gate
Garage Spaces 2.0
Garage Description 2.0
Fence Block
Community Features Playground
Utilities Available APS
Roof Type Tile
Porch Covered Patio(s), Patio
Total Parking Spaces 2
Private Pool No
Building
Lot Description Desert Front, Synthetic Grass Back
Story 1
Builder Name K and B Homes
Sewer Public Sewer
Water City Water
Structure Type Misting System
New Construction No
Schools
Elementary Schools Stetson Hills School
Middle Schools Stetson Hills School
High Schools Sandra Day O'Connor High School
School District Deer Valley Unified District
Others
HOA Name I-17 and Dynamite
HOA Fee Include Maintenance Grounds,Street Maint
Senior Community No
Tax ID 204-23-432
Ownership Fee Simple
Acceptable Financing Cash, Conventional, FHA, VA Loan
Horse Property N
Disclosures Agency Discl Req, Seller Discl Avail
Possession Close Of Escrow
Listing Terms Cash, Conventional, FHA, VA Loan
Financing FHA
Read Less Info
Want to know what your home might be worth? Contact us for a FREE valuation!

Our team is ready to help you sell your home for the highest possible price ASAP

Copyright 2025 Arizona Regional Multiple Listing Service, Inc. All rights reserved.
Bought with Keller Williams Realty Sonoran Living
GET MORE INFORMATION

REALTOR®






