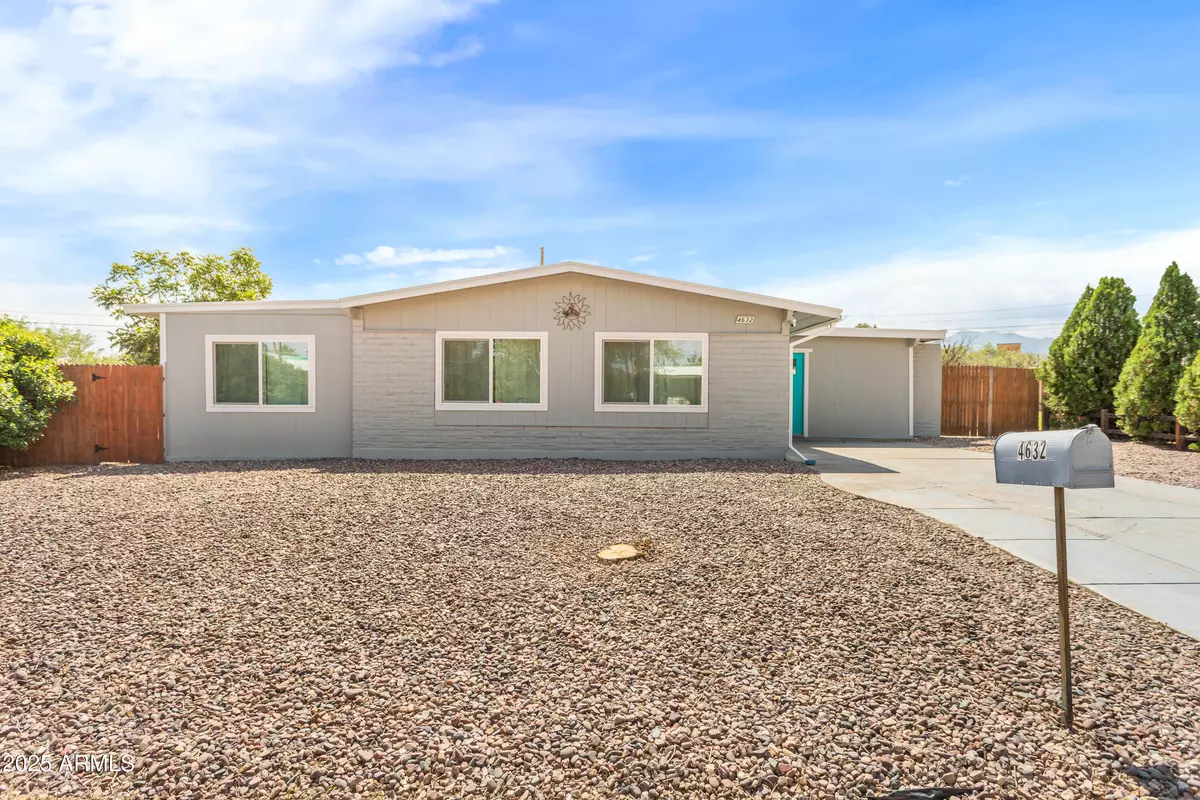$255,000
$250,000
2.0%For more information regarding the value of a property, please contact us for a free consultation.
3 Beds
2 Baths
1,808 SqFt
SOLD DATE : 10/23/2025
Key Details
Sold Price $255,000
Property Type Single Family Home
Sub Type Single Family Residence
Listing Status Sold
Purchase Type For Sale
Square Footage 1,808 sqft
Price per Sqft $141
Subdivision Whispering Hills
MLS Listing ID 6925223
Sold Date 10/23/25
Bedrooms 3
HOA Y/N No
Year Built 1969
Annual Tax Amount $1,479
Tax Year 2024
Lot Size 0.290 Acres
Acres 0.29
Property Sub-Type Single Family Residence
Source Arizona Regional Multiple Listing Service (ARMLS)
Property Description
NEW SYSTEMS!! Step into your dream home~a fully remodeled 3-bedroom, 2 bath haven tucked away on a quiet street in a central neighborhood. Every detail has been professionally upgraded, blending modern elegance with timeless comfort. Sunlight pours into the open living space, where a striking fireplace creates a warm, inviting heart of the home. The kitchen dazzles with brand-new cabinets, sleek appliances, and a stunning granite island that feels made for gathering. Master suite is a private sanctuary with a quartz vanity, makeup counter, linen storage, and a spa-inspired walk-in shower. A stylish guest bath, custom-built shed ready for a workshop or studio, bonus room & a professionally rolled roof complete the picture. Bright, fresh, and move- in ready! Welcome Home.
Location
State AZ
County Cochise
Community Whispering Hills
Area Cochise
Direction Hwy 90 East, left on E Charleston Rd, right on Tree Top Ave, left on Pine Tree Drive, home is on the right
Rooms
Other Rooms Great Room
Master Bedroom Not split
Den/Bedroom Plus 3
Separate Den/Office N
Interior
Interior Features Granite Counters, Eat-in Kitchen, Breakfast Bar, Kitchen Island, Pantry, 3/4 Bath Master Bdrm
Heating Electric
Cooling Central Air
Flooring Carpet, Laminate
Fireplaces Type Family Room
Fireplace Yes
Window Features Dual Pane
Appliance Electric Cooktop
SPA None
Laundry Wshr/Dry HookUp Only
Exterior
Exterior Feature Other
Fence Chain Link, Wood
Utilities Available SSVEC2
Roof Type Rolled/Hot Mop
Porch Covered Patio(s)
Private Pool No
Building
Lot Description Gravel/Stone Front, Gravel/Stone Back
Story 1
Builder Name UNK
Sewer Public Sewer
Water Pvt Water Company
Structure Type Other
New Construction No
Schools
Elementary Schools Svusd Aoi
Middle Schools Joyce Clark Middle School
High Schools Buena High School
School District Sierra Vista Unified District
Others
HOA Fee Include No Fees
Senior Community No
Tax ID 107-17-013
Ownership Fee Simple
Acceptable Financing Cash, Conventional, FHA, VA Loan
Horse Property N
Disclosures Seller Discl Avail
Possession Close Of Escrow
Listing Terms Cash, Conventional, FHA, VA Loan
Financing VA
Read Less Info
Want to know what your home might be worth? Contact us for a FREE valuation!

Our team is ready to help you sell your home for the highest possible price ASAP

Copyright 2025 Arizona Regional Multiple Listing Service, Inc. All rights reserved.
Bought with Service First Realty
GET MORE INFORMATION

REALTOR®






