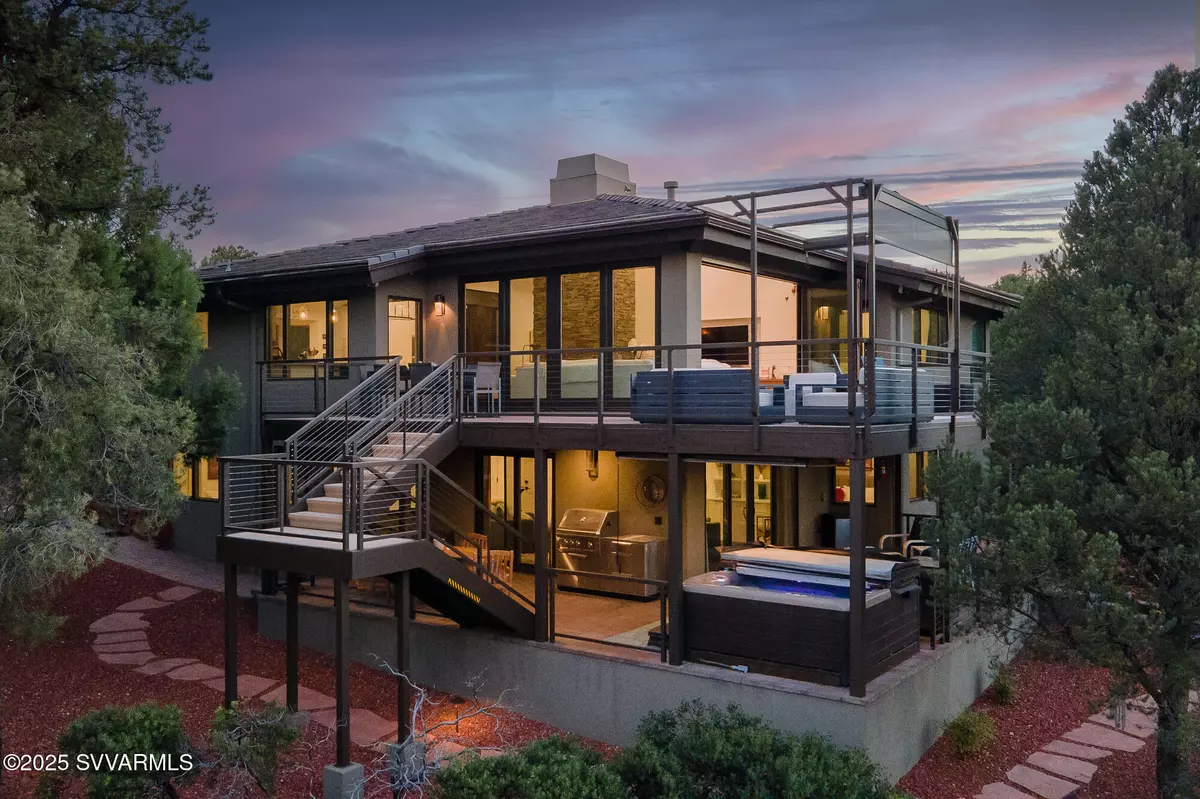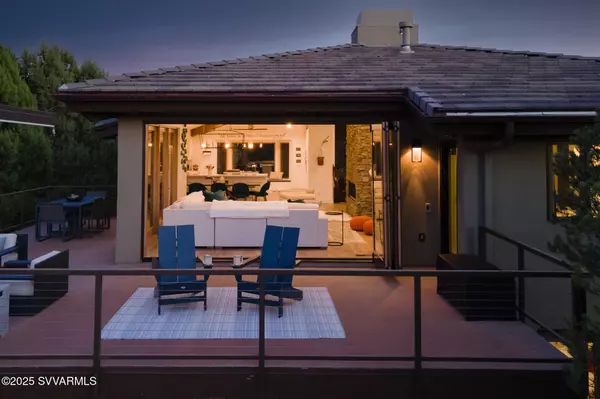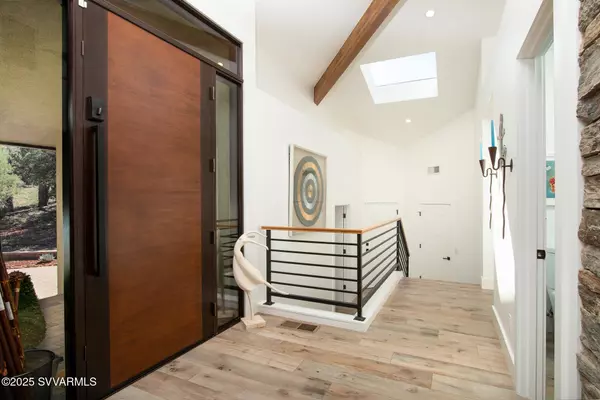$2,700,000
$2,798,000
3.5%For more information regarding the value of a property, please contact us for a free consultation.
6 Beds
4.5 Baths
3,091 SqFt
SOLD DATE : 07/15/2025
Key Details
Sold Price $2,700,000
Property Type Single Family Home
Sub Type Single Family Residence
Listing Status Sold
Purchase Type For Sale
Square Footage 3,091 sqft
Price per Sqft $873
Subdivision Las Lomas 1 - 2
MLS Listing ID 539030
Sold Date 07/15/25
Style Contemporary
Bedrooms 6
Year Built 2006
Annual Tax Amount $6,736
Tax Year 2024
Lot Size 1.450 Acres
Acres 1.45
Property Sub-Type Single Family Residence
Source Arizona Regional Multiple Listing Service (ARMLS)
Property Description
Exquisite perfection awaits at this spectacular scenic sanctuary that embodies the energy of all that Sedona has to offer. This property consists of a perfect Sedona dream home (3091 sqft) as well as a charming cottage (1153 sqft) privately tucked away from the main house. Both homes are currently successful vacation rentals, with excellent histories of high net income, occupancy rates, & future bookings. Located at the end of a long, private drive on 1.47 acres of some of the most enchanting land you'll find for private estates in Sedona. The land is filled with walking paths, water features, beautiful landscaping, an undulating forest of pinon pines, junipers, & even your own private creek that runs when it rains! This property is offered completely turn-key - just bring your suitcase! Welcome to 85 Bristlecone Pines Road, where tranquility and restoration await!
MAIN HOUSE:
The 3091 sq. ft. 3BR/3.5BA main house was impeccably remodeled in 2017 by Greg Steves Construction for the current owners (SEE SUPPLEMENT). It is a masterpiece of contemporary, open concept design for easy living, with seamless transitions between indoors and out. The living room offers soaring ceilings and commanding views through 28 feet of floor to ceiling glass with retractable doors frames the views of Sedona's iconic Cockscomb Red Rocks and Thunder Mountain. Cozy up next to the linear gas stacked stone fireplace, or take in a show on the big screen TV above the floating built-in console. Experience endless sunsets from the wraparound elevated decks. The upper deck features Restoration Hardware lounge seating, an outdoor gas fireplace, and a dining table to enjoy meals with the backdrop of red rocks and desert sunsets.
The living room opens to both the dining room and kitchen, offering ease and convenience for both living and entertaining. The highly functional kitchen offers fabulous counter seating and Cambria Calacatta quartz counters. Top of the line appliances include Subzero refrigeration and freezer, Wolf wall and steam ovens, and Bosch dishwasher. The kitchen is drenched in light from the southeast-facing bay window, complete with a cozy window seat to keep the cooks company.
The primary suite is conveniently located on the same level as the main living space and offers the same soaring, wood-beamed ceiling found in the main part of the home. Step into the spa-inspired primary bath to experience an oasis of tranquility, with a walk-in shower, spacious dual-vanities, and exquisite execution of glass tile. The primary walk-in closet offers excellent use of space and dual stacks of built-in drawers.
Midway down to the lower level is a small study with built-in desks for two, including bookcases, cabinetry, filing, and display space. The lower level features two bedrooms, each with its own bath, and a second large living space. This living space is equipped with the home's second stacked stone gas fireplace, custom-built-ins, and walls of glass that open to the home's lower wrap around deck. The deck offers additional seating areas, a jacuzzi, a built-in BBQ, and a second dining space. This lower level is ideal for families or guests, offering plenty of space and privacy. Additionally, the two car garage is upgraded with a Tesla charger and a full 50-amp RV hookup, including water and wastewater.
COTTAGE:
The property's second home is a 1153 sq. ft. 2BR/2BA fully equipped cottage that was remodeled in 2018. Here you'll find a full kitchen with granite counters and stainless steel appliances, electric range and oven, full-size refrigerator, dishwasher. The kitchen is a place for gathering and conversation with its oversized island that offers additional seating. The cottage also offers a full sized laundry room, one car garage, private parking and driveway, and a lovely outdoor patio with a private jacuzzi hot tub. Ahhh, bliss!
Whether you're seeking a dream home, a retreat, or a savvy investment, this is an opportunity to own one of Sedona's most enchanting private estates.
Location
State AZ
Community Las Lomas 1 - 2
Direction From SR 89A, turn North on Bristlecone Pines Rd. First driveway on the Left.
Rooms
Other Rooms DenOffice, Great Room, Family Room, BonusGame Room
Guest Accommodations 1153.0
Interior
Interior Features Eat-in Kitchen, Central Vacuum, Vaulted Ceiling(s), Kitchen Island, Pantry, Full Bth Master Bdrm, Separate Shwr & Tub
Heating Natural Gas
Cooling Ceiling Fan(s)
Flooring Laminate, Tile
Fireplaces Type Gas
Equipment Intercom
Fireplace Yes
Window Features Skylight(s),Dual Pane
Appliance Built-In Electric Oven
Laundry Wshr/Dry HookUp Only
Exterior
Parking Features Garage Door Opener
Garage Spaces 2.0
Garage Description 2.0
Roof Type Composition,Tile
Porch Covered Patio(s), Patio
Total Parking Spaces 2
Private Pool No
Building
Story 1
Sewer None, Public Sewer
Water Pvt Water Company
Architectural Style Contemporary
New Construction No
Others
Senior Community No
Tax ID 40811370
Acceptable Financing Cash
Listing Terms Cash
Read Less Info
Want to know what your home might be worth? Contact us for a FREE valuation!

Our team is ready to help you sell your home for the highest possible price ASAP

Copyright 2025 Arizona Regional Multiple Listing Service, Inc. All rights reserved.
Bought with RealtyONEGroup Mountain Desert
GET MORE INFORMATION

REALTOR®






