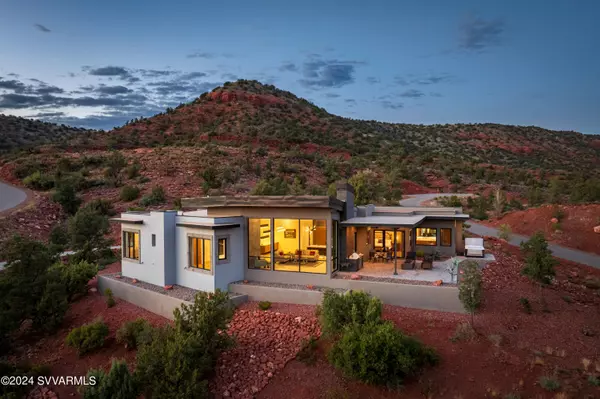$3,125,000
$3,395,000
8.0%For more information regarding the value of a property, please contact us for a free consultation.
3 Beds
3.5 Baths
2,705 SqFt
SOLD DATE : 05/23/2025
Key Details
Sold Price $3,125,000
Property Type Single Family Home
Sub Type Single Family Residence
Listing Status Sold
Purchase Type For Sale
Square Footage 2,705 sqft
Price per Sqft $1,155
Subdivision Mystic Heights
MLS Listing ID 537458
Sold Date 05/23/25
Style Contemporary
Bedrooms 3
HOA Y/N Yes
Year Built 2020
Annual Tax Amount $6,719
Tax Year 2023
Lot Size 0.940 Acres
Acres 0.94
Property Sub-Type Single Family Residence
Source Arizona Regional Multiple Listing Service (ARMLS)
Property Description
This spacious architectural gem offers everything you're looking for in a Sedona home; stunning natural views, minimalist modern styling, exceptional luxuries, and so much more, encompassed in a private oasis designed for ultimate relaxation and entertaining.
Entering through a massive wood front door, you'll be welcomed into a light-filled,
inviting living room with a tiled floor, and an dramatic vaulted wood ceiling edged on all sides by recessed lights. Highlights also include a large gas fireplace, contemporary linear
lighting, and floor-to-ceiling windows on two sides that frame some of Sedona's most
spectacular vistas, including Cathedral Rock, Chapel of the Holy Cross, and the Two
Nuns - yours to enjoy every day from the comfort of home. The living room is flanked by a gorgeous open kitchen outfitted to the cook's pleasure; including a Thermador glass cooktop, Thermador refrigerator, wine cooler, and an extra wide under-mounted Franke stainless steel sink. The large island is dressed in fresh white marble with a hint of gray, with room for six bar-height chairs - perfect for morning coffee or to serve guests.
Off the kitchen, you'll find a well-equipped Butler pantry with plenty of storage, a beautiful powder room for guests, and a large laundry room with washer & dryer.
The En suite primary bedroom, located off the main living space features expansive windows across two walls, with sliding door access to the roomy private paver patio equipped with a built-in gas grill, salt water hot tub, and built-in fire table.
A large walk-in closet offers abundant storage and hanging space. The expansive bathroom features double sinks across an extra wide counter, a zero entry, ¾ glass and tile shower with a bench, and a garden tub with a large window for even more stunning views of Sedona's natural beauty.
The two secondary bedrooms, located to the right of the main living area, are also En suite, and offer both privacy and comfort. Each one features, glass and tile shower with a bench, large vista windows, and exceptional views. All three bedrooms feature quality wood floors.
Builder plans available by request that include a potential ADU.
Location
State AZ
Community Mystic Heights
Direction Take AZ-89A onto Upper Red Rock Loop Rd. Turn left onto Chavez Ranch Rd, continue as road yields left. End of paved road, turn left into Mystic Heights. Turn left onto Hilltop Rd. Home is on the right.
Rooms
Other Rooms Great Room
Interior
Interior Features Eat-in Kitchen, Breakfast Bar, Vaulted Ceiling(s), Kitchen Island, Full Bth Master Bdrm, Separate Shwr & Tub
Heating Electric
Flooring Tile, Wood
Fireplaces Type Gas
Fireplace Yes
Window Features Dual Pane
Exterior
Exterior Feature Built-in Barbecue
Parking Features Garage Door Opener
Garage Spaces 2.0
Garage Description 2.0
Utilities Available Butane Propane
Roof Type Metal,Rolled/Hot Mop
Accessibility Zero-Grade Entry
Total Parking Spaces 2
Private Pool No
Building
Lot Description Corner Lot
Story 1
Sewer None, Private Sewer
Water Pvt Water Company
Architectural Style Contemporary
Structure Type Built-in Barbecue
New Construction No
Others
Senior Community No
Tax ID 40812051
Acceptable Financing Cash
Listing Terms Cash
Read Less Info
Want to know what your home might be worth? Contact us for a FREE valuation!

Our team is ready to help you sell your home for the highest possible price ASAP

Copyright 2025 Arizona Regional Multiple Listing Service, Inc. All rights reserved.
Bought with Coldwell Banker Realty
GET MORE INFORMATION

REALTOR®






