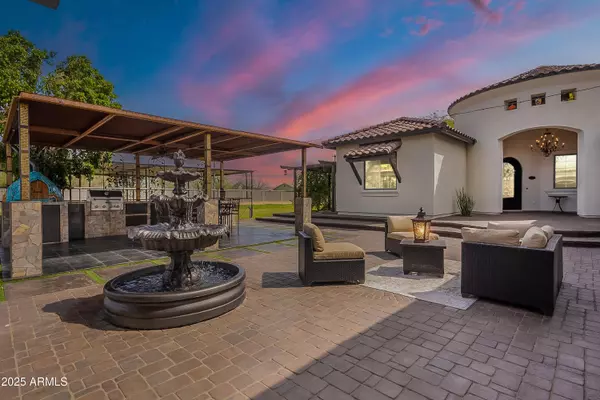$965,000
$1,050,000
8.1%For more information regarding the value of a property, please contact us for a free consultation.
6 Beds
4 Baths
3,935 SqFt
SOLD DATE : 10/24/2025
Key Details
Sold Price $965,000
Property Type Single Family Home
Sub Type Single Family Residence
Listing Status Sold
Purchase Type For Sale
Square Footage 3,935 sqft
Price per Sqft $245
Subdivision Chandler Heights Citrus Tract Unit 3127
MLS Listing ID 6842959
Sold Date 10/24/25
Style Ranch
Bedrooms 6
HOA Y/N No
Year Built 2016
Annual Tax Amount $4,019
Tax Year 2024
Lot Size 1.639 Acres
Acres 1.64
Property Sub-Type Single Family Residence
Source Arizona Regional Multiple Listing Service (ARMLS)
Property Description
SPECTACULAR COUNTRY LIVING in the HEART OF THE CITY. Entertainer's DREAM for both inside/outside living! Situated on over 1.5 acres and nestled on a county island,this irrigated lot has a multitude of options for pleasure and enjoyment. Room for animals with horse stalls, a tack room , grazing area and large arena. Mature trees and green areas galore.
Open floor plan features a Gourmet kitchen fit for a CHEF with a MASSIVE 10 by 10 island and a separate dining room for hosting. Bright and inviting spacious living area. Split floor plan features oversized bedrooms and a primary retreat with a massive walk in shower.
Enjoy multigenerational living or a home based business with separate living quarters 3bed/2 bath in both main and 2nd home
Don't miss out on this one of a kind gem!
Location
State AZ
County Maricopa
Community Chandler Heights Citrus Tract Unit 3127
Area Maricopa
Direction SOSSAMAN SOUTH TO HUNT HIGHWAY WEST TO STUNNING PROPERTY ON THE NORTH SIDE OF THE STREET. TAKE DRIVE TO THE VERY BACK WHERE YOU ARE GREETED BY A GRAND CIRCULAR DRIVEWAY.
Rooms
Other Rooms Guest Qtrs-Sep Entrn
Guest Accommodations 1152.0
Master Bedroom Split
Den/Bedroom Plus 7
Separate Den/Office Y
Interior
Interior Features Granite Counters, Double Vanity, Breakfast Bar, Kitchen Island, Full Bth Master Bdrm
Heating Electric
Cooling Central Air, Ceiling Fan(s), Programmable Thmstat
Flooring Carpet, Tile
Fireplace No
Window Features Dual Pane
Appliance Electric Cooktop
SPA None
Laundry Wshr/Dry HookUp Only
Exterior
Exterior Feature Misting System, Private Yard, Built-in Barbecue, Separate Guest House
Parking Features RV Access/Parking, Gated, Garage Door Opener, Extended Length Garage, Circular Driveway
Garage Spaces 2.5
Garage Description 2.5
Fence Block, Chain Link
Landscape Description Irrigation Back, Irrigation Front
Utilities Available SRP
View Mountain(s)
Roof Type Tile
Porch Covered Patio(s)
Total Parking Spaces 2
Private Pool No
Building
Lot Description Desert Front, Gravel/Stone Front, Grass Back, Irrigation Front, Irrigation Back
Story 1
Builder Name UNKNOWN
Sewer Septic Tank
Water Pvt Water Company
Architectural Style Ranch
Structure Type Misting System,Private Yard,Built-in Barbecue, Separate Guest House
New Construction No
Schools
Elementary Schools Dr. Gary And Annette Auxier Elementary School
Middle Schools Dr. Camille Casteel High School
High Schools Dr. Camille Casteel High School
School District Chandler Unified District #80
Others
HOA Fee Include No Fees
Senior Community No
Tax ID 304-89-046-P
Ownership Fee Simple
Acceptable Financing Cash, Conventional, FHA, VA Loan
Horse Property Y
Disclosures Agency Discl Req, Seller Discl Avail
Horse Feature Arena, Stall, Tack Room
Possession Close Of Escrow
Listing Terms Cash, Conventional, FHA, VA Loan
Financing Conventional
Read Less Info
Want to know what your home might be worth? Contact us for a FREE valuation!

Our team is ready to help you sell your home for the highest possible price ASAP

Copyright 2025 Arizona Regional Multiple Listing Service, Inc. All rights reserved.
Bought with Realty ONE Group
GET MORE INFORMATION

REALTOR®






