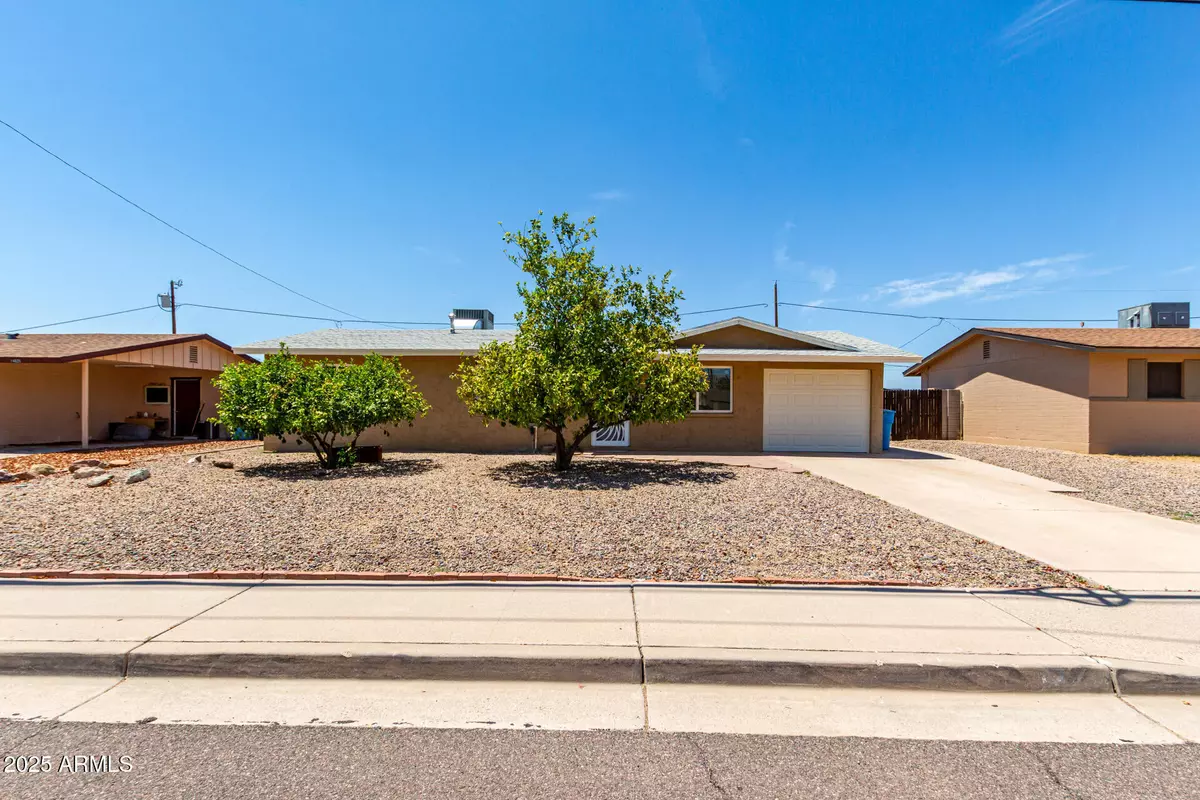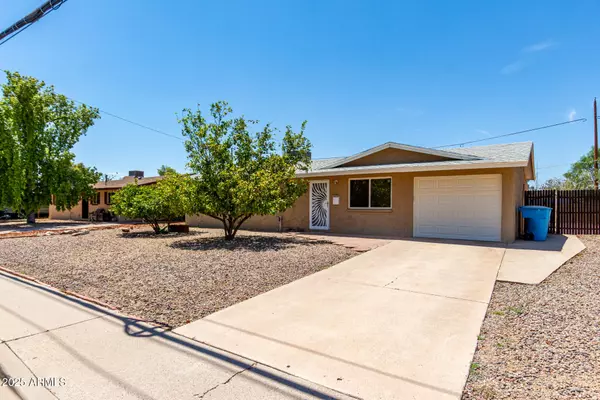$395,000
$405,000
2.5%For more information regarding the value of a property, please contact us for a free consultation.
4 Beds
2 Baths
1,092 SqFt
SOLD DATE : 10/24/2025
Key Details
Sold Price $395,000
Property Type Single Family Home
Sub Type Single Family Residence
Listing Status Sold
Purchase Type For Sale
Square Footage 1,092 sqft
Price per Sqft $361
Subdivision Paradise Valley Manor Lots 1-15, 36-91
MLS Listing ID 6902542
Sold Date 10/24/25
Style Ranch
Bedrooms 4
HOA Y/N No
Year Built 1963
Annual Tax Amount $936
Tax Year 2024
Lot Size 6,874 Sqft
Acres 0.16
Property Sub-Type Single Family Residence
Source Arizona Regional Multiple Listing Service (ARMLS)
Property Description
Move into this recently remodeled 4-bedroom home, thoughtfully designed for delightful living! Inside, you will immediately notice an inviting open floor plan, featuring tile flooring, abundant natural light, and fresh neutral palette throughout. Renewed kitchen boasts recessed lighting, stainless steel appliances, granite counters, and a convenient breakfast bar ideal for quick meals. Sizable primary bedroom promises restful nights, complete with two well-sized closets and a private bathroom with a step-in shower. PLUS! A washer and dryer are included. Entertain with ease in the large Arizona room. Spacious backyard has space for a pool or your landscape ideas. What are you waiting for? Make it yours before it's gone!
Location
State AZ
County Maricopa
Community Paradise Valley Manor Lots 1-15, 36-91
Area Maricopa
Direction Head east on E Greenway Rd. Turn right onto N 36th St. Home will be on the right.
Rooms
Other Rooms Great Room, Arizona RoomLanai
Den/Bedroom Plus 4
Separate Den/Office N
Interior
Interior Features High Speed Internet, Granite Counters, Breakfast Bar, 9+ Flat Ceilings, No Interior Steps, 3/4 Bath Master Bdrm
Heating Electric
Cooling Central Air
Flooring Tile
Fireplace No
Window Features Solar Screens,Dual Pane
SPA None
Exterior
Parking Features Garage Door Opener, Direct Access
Garage Spaces 1.0
Garage Description 1.0
Fence Block
Utilities Available APS
Roof Type Composition
Porch Patio
Total Parking Spaces 1
Private Pool No
Building
Lot Description Dirt Back, Gravel/Stone Front
Story 1
Builder Name Unknown
Sewer Public Sewer
Water City Water
Architectural Style Ranch
New Construction No
Schools
Elementary Schools Indian Bend Elementary School
Middle Schools Greenway Middle School
High Schools Paradise Valley High School
School District Paradise Valley Unified District
Others
HOA Fee Include No Fees
Senior Community No
Tax ID 214-70-101
Ownership Fee Simple
Acceptable Financing Cash, Conventional, FHA, VA Loan
Horse Property N
Disclosures Agency Discl Req
Possession Close Of Escrow
Listing Terms Cash, Conventional, FHA, VA Loan
Financing FHA
Read Less Info
Want to know what your home might be worth? Contact us for a FREE valuation!

Our team is ready to help you sell your home for the highest possible price ASAP

Copyright 2025 Arizona Regional Multiple Listing Service, Inc. All rights reserved.
Bought with My Home Group Real Estate
GET MORE INFORMATION

REALTOR®






