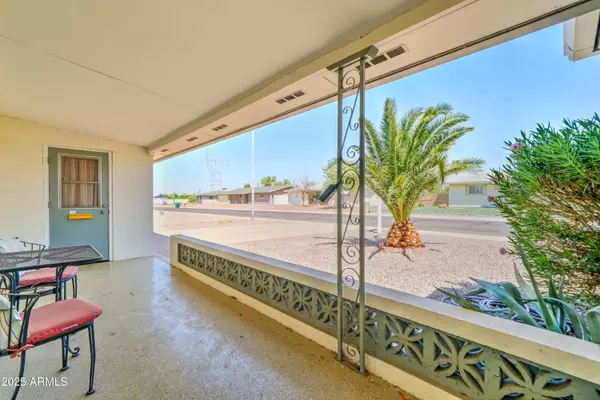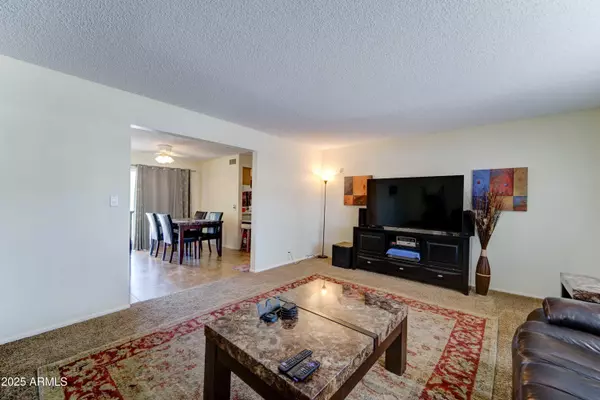$315,000
$329,400
4.4%For more information regarding the value of a property, please contact us for a free consultation.
3 Beds
2 Baths
1,457 SqFt
SOLD DATE : 10/24/2025
Key Details
Sold Price $315,000
Property Type Single Family Home
Sub Type Single Family Residence
Listing Status Sold
Purchase Type For Sale
Square Footage 1,457 sqft
Price per Sqft $216
Subdivision Dreamland Villa 11
MLS Listing ID 6827869
Sold Date 10/24/25
Style Ranch
Bedrooms 3
HOA Y/N No
Year Built 1970
Annual Tax Amount $853
Tax Year 2024
Lot Size 7,225 Sqft
Acres 0.17
Property Sub-Type Single Family Residence
Source Arizona Regional Multiple Listing Service (ARMLS)
Property Description
Beautifully maintained MOVE-IN READY HOME! 3 bedroom/2 bathroom home in desireable 55+ Dreamland Villa neighborhood featuring: granite counter tops, 2025 New Stove Cooktop, 2025 fresh interior paint, 2025 over 30k in updated plumbing throughout, 2024 new A/C, 2016 water heater, 2016 gutters and downspouts, 2016 roof, enclosed garage with Epoxy floors and Lift Master opener, 2014 remodeled Master Bath, 2013 dual-pane windows, and 2013 Culligan water softener. Yards feature orange trees, grapefruit trees, and mature saguaros. Appliances convey: 2013 dishwasher, separate electric stovetop and oven, washer, dryer, and refrigerator. Seller may consider loan assumption for 2.25% assumable VA loan.
Location
State AZ
County Maricopa
Community Dreamland Villa 11
Area Maricopa
Direction US 60 exit Higley Rd head north, head east on University, head north on Recker, head east on Colby, home is on the south side of the street.
Rooms
Den/Bedroom Plus 3
Separate Den/Office N
Interior
Interior Features High Speed Internet, Granite Counters, Breakfast Bar, No Interior Steps, 3/4 Bath Master Bdrm
Heating Electric
Cooling Central Air, Ceiling Fan(s)
Flooring Carpet, Tile
Fireplace No
Window Features Dual Pane
Appliance Electric Cooktop
SPA None
Exterior
Parking Features Garage Door Opener
Garage Spaces 1.0
Garage Description 1.0
Fence Block, Chain Link, Partial
Pool None
Community Features Biking/Walking Path
Utilities Available SRP
Roof Type Composition
Porch Patio
Total Parking Spaces 1
Private Pool No
Building
Lot Description Gravel/Stone Front, Gravel/Stone Back, Auto Timer H2O Front, Auto Timer H2O Back
Story 1
Builder Name Farnsworth
Sewer Septic in & Cnctd
Water City Water
Architectural Style Ranch
New Construction No
Schools
Elementary Schools Adult
Middle Schools Adult
High Schools Adult
School District Adult
Others
HOA Fee Include Other (See Remarks)
Senior Community Yes
Tax ID 141-63-096
Ownership Fee Simple
Acceptable Financing Cash, Conventional, FHA, VA Loan
Horse Property N
Disclosures Agency Discl Req, Seller Discl Avail
Possession Close Of Escrow
Listing Terms Cash, Conventional, FHA, VA Loan
Financing Conventional
Special Listing Condition Age Restricted (See Remarks)
Read Less Info
Want to know what your home might be worth? Contact us for a FREE valuation!

Our team is ready to help you sell your home for the highest possible price ASAP

Copyright 2025 Arizona Regional Multiple Listing Service, Inc. All rights reserved.
Bought with Realty ONE Group
GET MORE INFORMATION

REALTOR®






