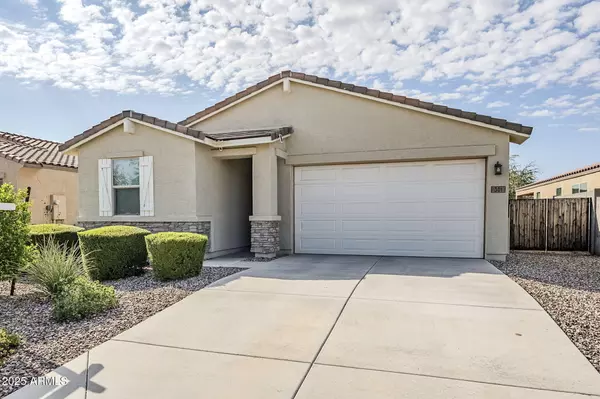$370,000
$375,000
1.3%For more information regarding the value of a property, please contact us for a free consultation.
3 Beds
2 Baths
1,608 SqFt
SOLD DATE : 10/29/2025
Key Details
Sold Price $370,000
Property Type Single Family Home
Sub Type Single Family Residence
Listing Status Sold
Purchase Type For Sale
Square Footage 1,608 sqft
Price per Sqft $230
Subdivision Circle Cross Unit 3-Parcel 4 2017060928
MLS Listing ID 6916331
Sold Date 10/29/25
Bedrooms 3
HOA Fees $75/mo
HOA Y/N Yes
Year Built 2019
Annual Tax Amount $1,362
Tax Year 2024
Lot Size 6,134 Sqft
Acres 0.14
Property Sub-Type Single Family Residence
Source Arizona Regional Multiple Listing Service (ARMLS)
Property Description
Upgraded 3 bed, 2 bath Aden model by Meritage Homes featuring 1,608 sq ft and a popular split floor plan. The kitchen boasts granite counters, large island, white cabinets, stainless appliances, gas range, custom backsplash, and pantry. Spacious primary suite with dual vanities, walk-in shower & closet. Energy-efficient 2x6 construction with spray foam insulation. Washer & dryer included, laundry pre-plumbed for sink. The backyard is a blank canvas ready for your vision with an RV gate, covered patio, and plenty of room to entertain, this home is designed for Arizona living. Located near Banner Ironwood. San Tan Mountain Regional Park, Queen Creek Olive and Schnepf farms.
Location
State AZ
County Pinal
Community Circle Cross Unit 3-Parcel 4 2017060928
Area Pinal
Direction South on Genteel, Right on Tiponi, Left on Takota Trail, Right on Pelipa, 2nd house on left.
Rooms
Other Rooms Great Room
Master Bedroom Split
Den/Bedroom Plus 3
Separate Den/Office N
Interior
Interior Features High Speed Internet, Granite Counters, Double Vanity, Eat-in Kitchen, Breakfast Bar, 9+ Flat Ceilings, No Interior Steps, Kitchen Island, Pantry, 3/4 Bath Master Bdrm
Heating Natural Gas
Cooling Central Air, Ceiling Fan(s), ENERGY STAR Qualified Equipment, Programmable Thmstat
Flooring Carpet, Tile
Fireplace No
Window Features Low-Emissivity Windows,Dual Pane,ENERGY STAR Qualified Windows
SPA None
Exterior
Parking Features RV Gate
Garage Spaces 2.0
Garage Description 2.0
Fence Block
Community Features Playground, Biking/Walking Path
Utilities Available SRP
Roof Type Tile
Total Parking Spaces 2
Private Pool No
Building
Lot Description Desert Front, Dirt Back
Story 1
Builder Name Meritage Homes
Sewer Public Sewer
Water City Water
New Construction No
Schools
Elementary Schools Ellsworth Elementary School
Middle Schools J. O. Combs Middle School
High Schools Combs High School
School District J O Combs Unified School District
Others
HOA Name The Meadows East
HOA Fee Include Maintenance Grounds
Senior Community No
Tax ID 104-22-581
Ownership Fee Simple
Acceptable Financing Cash, Conventional, FHA, VA Loan
Horse Property N
Disclosures Seller Discl Avail
Possession Close Of Escrow
Listing Terms Cash, Conventional, FHA, VA Loan
Financing FHA
Read Less Info
Want to know what your home might be worth? Contact us for a FREE valuation!

Our team is ready to help you sell your home for the highest possible price ASAP

Copyright 2025 Arizona Regional Multiple Listing Service, Inc. All rights reserved.
Bought with Realty ONE Group
GET MORE INFORMATION

REALTOR®






