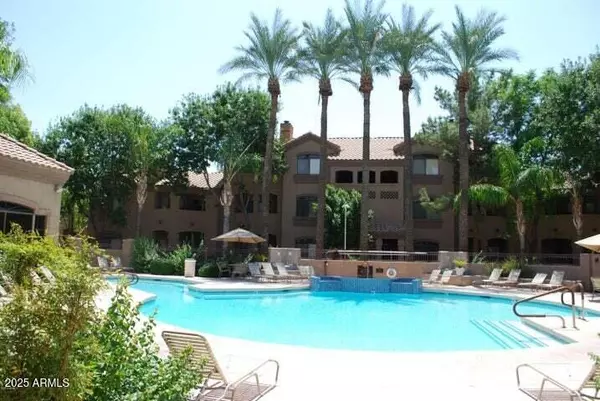$400,000
$410,000
2.4%For more information regarding the value of a property, please contact us for a free consultation.
2 Beds
2 Baths
1,147 SqFt
SOLD DATE : 10/29/2025
Key Details
Sold Price $400,000
Property Type Condo
Sub Type Apartment
Listing Status Sold
Purchase Type For Sale
Square Footage 1,147 sqft
Price per Sqft $348
Subdivision Signature Scottsdale Condominium
MLS Listing ID 6924553
Sold Date 10/29/25
Style Contemporary
Bedrooms 2
HOA Fees $330/mo
HOA Y/N Yes
Year Built 1995
Annual Tax Amount $933
Tax Year 2024
Lot Size 1,114 Sqft
Acres 0.03
Property Sub-Type Apartment
Source Arizona Regional Multiple Listing Service (ARMLS)
Property Description
BEST PRICED CONDO ON THE GROUND FLOOR AND FACING THE POOL. Motivated seller has priced the home below market for a quick sale. They have found their next home and are ready to make the move. This complex is like staying at a private resort. Heated pool and spa, clubhouse with workout room, media room. Sliding glass doors lead to the covered patio looking out over the landscaped courtyard and pool. Private location yet in the center of the community The interior of the unit is an open floor plan with split bedrooms, granite countertops, large windows that make the unit light and bright. This outstanding 85260 location is only minutes from world class dining and shopping at Kierland Commons and Scottsdale Quarter and easy access to the freeway.
PRICED FOR QUICK SALE. SEE IT TODAY
Location
State AZ
County Maricopa
Community Signature Scottsdale Condominium
Area Maricopa
Direction Thompson Peak Pkwy north of Frank Lloyd Wright (main entrance) park in front of the clubhouse. Take sidewalk near the clubhouse left of the fountain, follow it to the second building. This is a Corner unit first floor facing the pool.
Rooms
Master Bedroom Split
Den/Bedroom Plus 2
Separate Den/Office N
Interior
Interior Features High Speed Internet, Granite Counters, Breakfast Bar, Pantry, Full Bth Master Bdrm
Heating Electric
Cooling Central Air
Flooring Carpet, Tile
Fireplace Yes
Window Features Dual Pane
SPA Heated
Laundry Other
Exterior
Parking Features Assigned
Carport Spaces 1
Fence Block, Partial, Wrought Iron
Community Features Community Spa, Community Spa Htd, Near Bus Stop, Community Media Room, Biking/Walking Path, Fitness Center
Utilities Available APS
Roof Type Reflective Coating,Tile,Foam
Porch Patio
Private Pool No
Building
Lot Description Corner Lot, Desert Front, Synthetic Grass Back
Story 2
Builder Name unknown
Sewer Public Sewer
Water City Water
Architectural Style Contemporary
New Construction No
Schools
Elementary Schools Redfield Elementary School
Middle Schools Desert Canyon Middle School
High Schools Desert Mountain High School
School District Scottsdale Unified District
Others
HOA Name Signature Scottsdale
HOA Fee Include Roof Repair,Insurance,Sewer,Pest Control,Maintenance Grounds,Front Yard Maint,Trash,Water,Roof Replacement,Maintenance Exterior
Senior Community No
Tax ID 217-21-406
Ownership Fee Simple
Acceptable Financing Cash, Conventional
Horse Property N
Disclosures Agency Discl Req, Seller Discl Avail
Possession Close Of Escrow
Listing Terms Cash, Conventional
Financing Conventional
Read Less Info
Want to know what your home might be worth? Contact us for a FREE valuation!

Our team is ready to help you sell your home for the highest possible price ASAP

Copyright 2025 Arizona Regional Multiple Listing Service, Inc. All rights reserved.
Bought with REfresh Real Estate Group, LLC
GET MORE INFORMATION

REALTOR®






