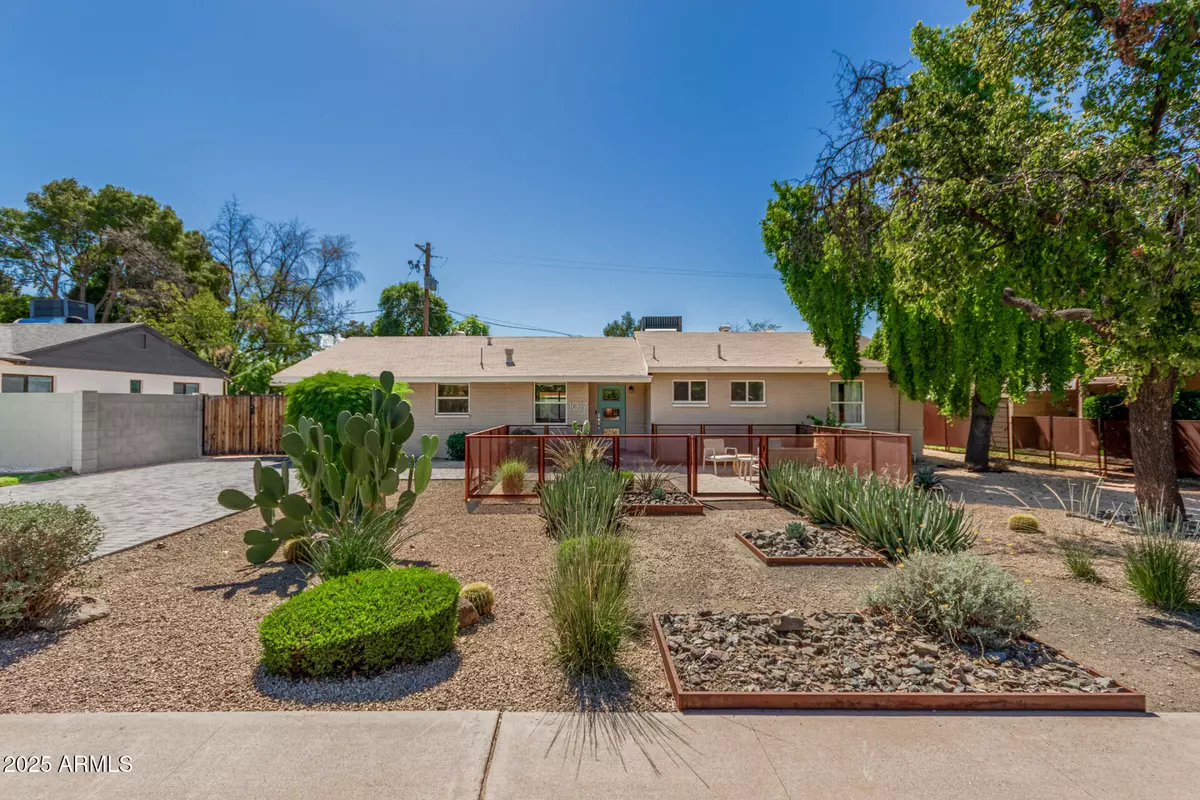$599,500
$599,500
For more information regarding the value of a property, please contact us for a free consultation.
3 Beds
2 Baths
1,532 SqFt
SOLD DATE : 10/30/2025
Key Details
Sold Price $599,500
Property Type Single Family Home
Sub Type Single Family Residence
Listing Status Sold
Purchase Type For Sale
Square Footage 1,532 sqft
Price per Sqft $391
Subdivision Bethany Estates 2
MLS Listing ID 6931866
Sold Date 10/30/25
Style Ranch
Bedrooms 3
HOA Y/N No
Year Built 1955
Annual Tax Amount $3,091
Tax Year 2024
Lot Size 7,222 Sqft
Acres 0.17
Property Sub-Type Single Family Residence
Source Arizona Regional Multiple Listing Service (ARMLS)
Property Description
Welcome to this beautifully updated, ranch style home in the highly desirable, north/central Phoenix neighborhood of Bethany Estates complete with a sparkling pool! From the moment you arrive, the curb appeal impresses with a spacious paver parking area, manicured landscaping and a stylish front courtyard. Step inside to a bright and airy family room with a stunning wall of windows that fill the space with natural light. The contemporary kitchen is an entertainer's dream, showcasing warm butcher-block countertops, a classic subway tile backsplash, crisp white cabinetry with custom hardware, stainless steel appliances and an inviting dining area. The primary suite offers dual closets and a private en suite bath. Outside, enjoy relaxing under the covered patio or cooling off in the refreshing pool. With convenient access to downtown Phoenix, freeways, golf, recreation, shopping, dining, and schools all just minutes away, this home truly has it all!
Location
State AZ
County Maricopa
Community Bethany Estates 2
Area Maricopa
Direction North on 7th St., East on Rose Ln. to address
Rooms
Other Rooms Family Room
Den/Bedroom Plus 3
Separate Den/Office N
Interior
Interior Features High Speed Internet, 9+ Flat Ceilings, No Interior Steps, 3/4 Bath Master Bdrm
Heating Electric
Cooling Central Air, Ceiling Fan(s)
Flooring Carpet, Tile, Wood
Fireplace No
Window Features Dual Pane,Vinyl Frame
SPA None
Exterior
Exterior Feature Private Yard
Parking Features RV Access/Parking, RV Gate
Fence Block
Pool Diving Pool
Utilities Available APS
Roof Type Composition
Porch Covered Patio(s), Patio
Private Pool Yes
Building
Lot Description Desert Back, Desert Front
Story 1
Builder Name unknown
Sewer Public Sewer
Water City Water
Architectural Style Ranch
Structure Type Private Yard
New Construction No
Schools
Elementary Schools Madison Rose Lane School
Middle Schools Madison Meadows School
High Schools North High School
School District Phoenix Union High School District
Others
HOA Fee Include No Fees
Senior Community No
Tax ID 161-14-003
Ownership Fee Simple
Acceptable Financing Cash, Conventional, FHA, VA Loan
Horse Property N
Disclosures Seller Discl Avail
Possession By Agreement
Listing Terms Cash, Conventional, FHA, VA Loan
Financing Other
Read Less Info
Want to know what your home might be worth? Contact us for a FREE valuation!

Our team is ready to help you sell your home for the highest possible price ASAP

Copyright 2025 Arizona Regional Multiple Listing Service, Inc. All rights reserved.
Bought with Russ Lyon Sotheby's International Realty
GET MORE INFORMATION

REALTOR®






