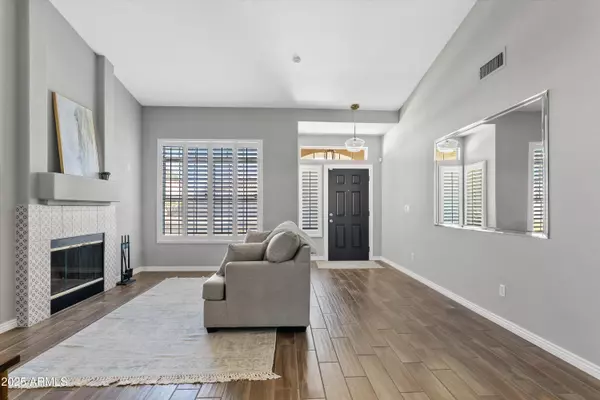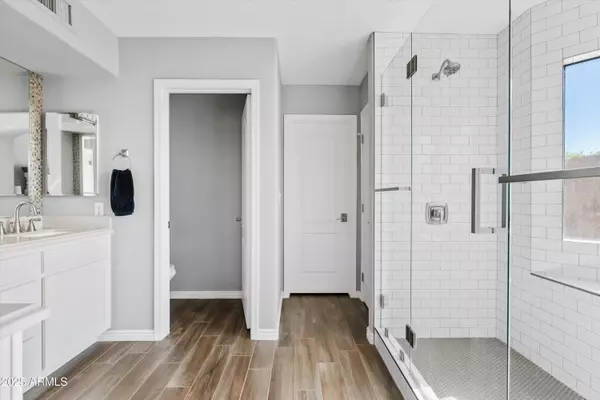$652,500
$665,000
1.9%For more information regarding the value of a property, please contact us for a free consultation.
4 Beds
2.5 Baths
2,450 SqFt
SOLD DATE : 10/30/2025
Key Details
Sold Price $652,500
Property Type Single Family Home
Sub Type Single Family Residence
Listing Status Sold
Purchase Type For Sale
Square Footage 2,450 sqft
Price per Sqft $266
Subdivision Mountain Park Ranch Unit 8B
MLS Listing ID 6914416
Sold Date 10/30/25
Bedrooms 4
HOA Fees $17/Semi-Annually
HOA Y/N Yes
Year Built 1994
Annual Tax Amount $2,399
Tax Year 2024
Lot Size 7,594 Sqft
Acres 0.17
Property Sub-Type Single Family Residence
Source Arizona Regional Multiple Listing Service (ARMLS)
Property Description
NEW PRICE ENHANCEMENT! Elevate your lifestyle in this gorgeous, updated home! Live well in this spacious, open layout with vaulted ceilings. The main floor Primary Bedroom offers many options for desirable living. Fantastic for resale value too! Cool off in your sparkling, private pool. Hike the nearby mountain at Sun Ray Park. Play a round of golf at one of the many nearby courses. Commute easily to Sky Harbor airport, within 15 minutes. Enjoy a quiet neighborhood with easy access to downtown Phx & Scottsdale for work, sporting events, dining & entertainment.
Location
State AZ
County Maricopa
Community Mountain Park Ranch Unit 8B
Area Maricopa
Direction West to S Ranch Circle, South to 41st Pl, East to Rock Wren Rd, South on 41st St to home on West side
Rooms
Other Rooms Family Room
Master Bedroom Split
Den/Bedroom Plus 4
Separate Den/Office N
Interior
Interior Features High Speed Internet, Granite Counters, Double Vanity, Master Downstairs, Vaulted Ceiling(s), 3/4 Bath Master Bdrm
Heating Electric
Cooling Central Air, Ceiling Fan(s)
Flooring Carpet, Tile
Fireplace Yes
Window Features Solar Screens,Dual Pane
Appliance Electric Cooktop
SPA None
Exterior
Parking Features Garage Door Opener
Garage Spaces 3.0
Garage Description 3.0
Fence Block
Community Features Pickleball, Tennis Court(s), Playground, Biking/Walking Path
Utilities Available SRP
Roof Type Tile
Porch Covered Patio(s)
Total Parking Spaces 3
Private Pool Yes
Building
Lot Description Sprinklers In Rear, Sprinklers In Front, Gravel/Stone Front, Gravel/Stone Back, Auto Timer H2O Front, Auto Timer H2O Back
Story 2
Builder Name Estes Homes
Sewer Public Sewer
Water City Water
New Construction No
Schools
Elementary Schools Kyrene De La Esperanza School
Middle Schools Kyrene Centennial Middle School
High Schools Mountain Pointe High School
School District Tempe Union High School District
Others
HOA Name Mountain Park Ranch
HOA Fee Include Maintenance Grounds
Senior Community No
Tax ID 301-83-933
Ownership Fee Simple
Acceptable Financing Cash, Conventional, VA Loan
Horse Property N
Disclosures Agency Discl Req, Seller Discl Avail
Possession Close Of Escrow, By Agreement
Listing Terms Cash, Conventional, VA Loan
Financing Cash
Special Listing Condition Exclusions (SeeRmks)
Read Less Info
Want to know what your home might be worth? Contact us for a FREE valuation!

Our team is ready to help you sell your home for the highest possible price ASAP

Copyright 2025 Arizona Regional Multiple Listing Service, Inc. All rights reserved.
Bought with Locality Real Estate
GET MORE INFORMATION

REALTOR®






