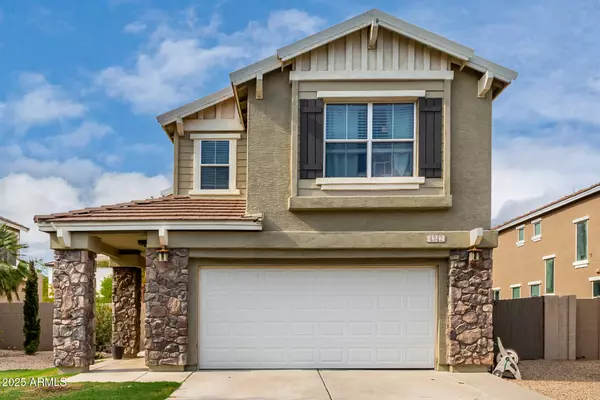$540,000
$575,000
6.1%For more information regarding the value of a property, please contact us for a free consultation.
4 Beds
2.5 Baths
2,543 SqFt
SOLD DATE : 10/30/2025
Key Details
Sold Price $540,000
Property Type Single Family Home
Sub Type Single Family Residence
Listing Status Sold
Purchase Type For Sale
Square Footage 2,543 sqft
Price per Sqft $212
Subdivision Gardens Parcel 7
MLS Listing ID 6907817
Sold Date 10/30/25
Style Contemporary
Bedrooms 4
HOA Fees $83/mo
HOA Y/N Yes
Year Built 2004
Annual Tax Amount $1,924
Tax Year 2024
Lot Size 6,052 Sqft
Acres 0.14
Property Sub-Type Single Family Residence
Source Arizona Regional Multiple Listing Service (ARMLS)
Property Description
Welcome to this spacious 4 bedroom, 2.5 bath home located in the highly desirable Gardens community. This home offers a bright and open great room with dining area, an eat-in kitchen perfect for family meals, and a versatile loft that can be used as a home office, playroom, or additional living space.
Step outside to enjoy a covered patio and private backyard, ideal for entertaining or relaxing evenings.
The Gardens community is conveniently located near shopping, dining, and a variety of schools. Neighborhood amenities include:
Biking/Walking Paths
Children's Playground
Community Spa & Heated Spa
Sparkling Pools & Multiple Play Areas
This home offers the perfect combination of comfort, convenience, and community living!
Location
State AZ
County Maricopa
Community Gardens Parcel 7
Area Maricopa
Direction Head east on E Ray Rd, Turn left onto S Wren Dr, Turn left onto E Orchid Ln. Property will be on the right.
Rooms
Other Rooms Loft, Great Room, Family Room
Master Bedroom Split
Den/Bedroom Plus 6
Separate Den/Office Y
Interior
Interior Features High Speed Internet, Double Vanity, Upstairs, Eat-in Kitchen, Breakfast Bar, 9+ Flat Ceilings, Kitchen Island, Full Bth Master Bdrm, Separate Shwr & Tub, Laminate Counters
Heating Natural Gas
Cooling Central Air, Ceiling Fan(s)
Flooring Carpet, Laminate, Wood
Fireplace No
Window Features Dual Pane
SPA None
Laundry Wshr/Dry HookUp Only
Exterior
Parking Features RV Gate, Garage Door Opener, Direct Access
Garage Spaces 2.0
Garage Description 2.0
Fence Block
Community Features Playground, Biking/Walking Path
Utilities Available SRP
Roof Type Tile
Porch Covered Patio(s), Patio
Total Parking Spaces 2
Private Pool No
Building
Lot Description Sprinklers In Rear, Sprinklers In Front, Gravel/Stone Front, Grass Front, Grass Back, Auto Timer H2O Front, Auto Timer H2O Back
Story 2
Builder Name TREND HOMES
Sewer Public Sewer
Water City Water
Architectural Style Contemporary
New Construction No
Schools
Elementary Schools Gateway Pointe Elementary
Middle Schools Cooley Middle School
High Schools Williams Field High School
School District Higley Unified School District
Others
HOA Name Gardens
HOA Fee Include Maintenance Grounds
Senior Community No
Tax ID 304-29-556
Ownership Fee Simple
Acceptable Financing Cash, Conventional
Horse Property N
Disclosures Agency Discl Req, Seller Discl Avail
Possession Close Of Escrow
Listing Terms Cash, Conventional
Financing Cash
Read Less Info
Want to know what your home might be worth? Contact us for a FREE valuation!

Our team is ready to help you sell your home for the highest possible price ASAP

Copyright 2025 Arizona Regional Multiple Listing Service, Inc. All rights reserved.
Bought with My Home Group Real Estate
GET MORE INFORMATION

REALTOR®






