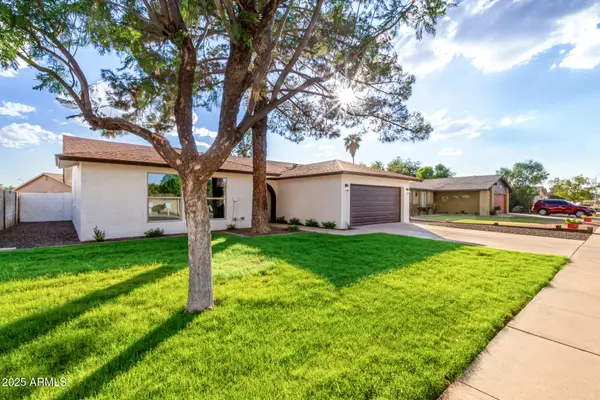$495,000
$495,000
For more information regarding the value of a property, please contact us for a free consultation.
4 Beds
2 Baths
1,698 SqFt
SOLD DATE : 10/30/2025
Key Details
Sold Price $495,000
Property Type Single Family Home
Sub Type Single Family Residence
Listing Status Sold
Purchase Type For Sale
Square Footage 1,698 sqft
Price per Sqft $291
Subdivision Tierra Dobson 1
MLS Listing ID 6925788
Sold Date 10/30/25
Style Ranch
Bedrooms 4
HOA Y/N No
Year Built 1983
Annual Tax Amount $1,825
Tax Year 2024
Lot Size 7,701 Sqft
Acres 0.18
Property Sub-Type Single Family Residence
Source Arizona Regional Multiple Listing Service (ARMLS)
Property Description
You don't want to miss this TASTEFULLY REMODELED home! Featuring 4 beds, 2 baths, 2-car garage, & a grassy front yard w/mature trees. The interior exudes refined style with vaulted ceilings, fresh neutral paint, new ceiling fans & light fixtures, bountiful natural light, new wood-look tile floors in common areas, and soft carpet in bedrooms. You'll love the spacious open layout paired with French doors to the back! The renewed kitchen boasts SS appliances, granite counters, a pantry, ample white cabinetry, and a peninsula w/breakfast bar. Perfectly sized bedrooms, with the main bedroom includes a walk-in closet. Both bathrooms have been updated with newer fixtures. The large backyard offers a covered patio! With your creative ideas, you can make it a complete outdoor oasis. Move-in ready!
Location
State AZ
County Maricopa
Community Tierra Dobson 1
Area Maricopa
Direction Head north on N Dobson Rd, Turn left onto W El Prado Rd, Turn right onto N Los Altos Dr, Turn right onto W Palomino Dr. The property will be on the right.
Rooms
Other Rooms Great Room
Den/Bedroom Plus 4
Separate Den/Office N
Interior
Interior Features High Speed Internet, Granite Counters, Breakfast Bar, 9+ Flat Ceilings, No Interior Steps, Vaulted Ceiling(s), Pantry, Full Bth Master Bdrm
Heating Electric
Cooling Central Air, Ceiling Fan(s)
Flooring Carpet, Tile
Fireplace No
SPA None
Laundry Wshr/Dry HookUp Only
Exterior
Parking Features Garage Door Opener, Direct Access
Garage Spaces 2.0
Garage Description 2.0
Fence Block
Utilities Available SRP
Roof Type Composition
Porch Covered Patio(s)
Total Parking Spaces 2
Private Pool No
Building
Lot Description Alley, Dirt Back, Grass Front
Story 1
Builder Name UNK
Sewer Public Sewer
Water City Water
Architectural Style Ranch
New Construction No
Schools
Elementary Schools Pomeroy Elementary School
Middle Schools Summit Academy
High Schools Dobson High School
School District Mesa Unified District
Others
HOA Fee Include No Fees
Senior Community No
Tax ID 302-79-580
Ownership Fee Simple
Acceptable Financing Cash, Conventional
Horse Property N
Disclosures Agency Discl Req
Possession Close Of Escrow
Listing Terms Cash, Conventional
Financing Conventional
Read Less Info
Want to know what your home might be worth? Contact us for a FREE valuation!

Our team is ready to help you sell your home for the highest possible price ASAP

Copyright 2025 Arizona Regional Multiple Listing Service, Inc. All rights reserved.
Bought with AZ Dream Homes
GET MORE INFORMATION

REALTOR®






